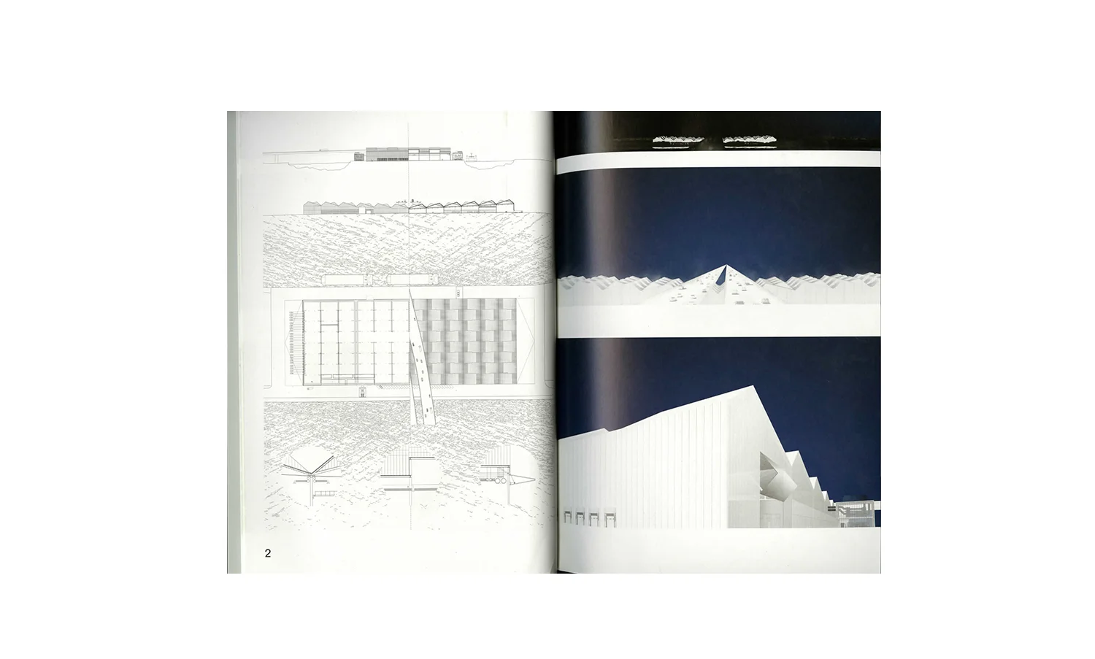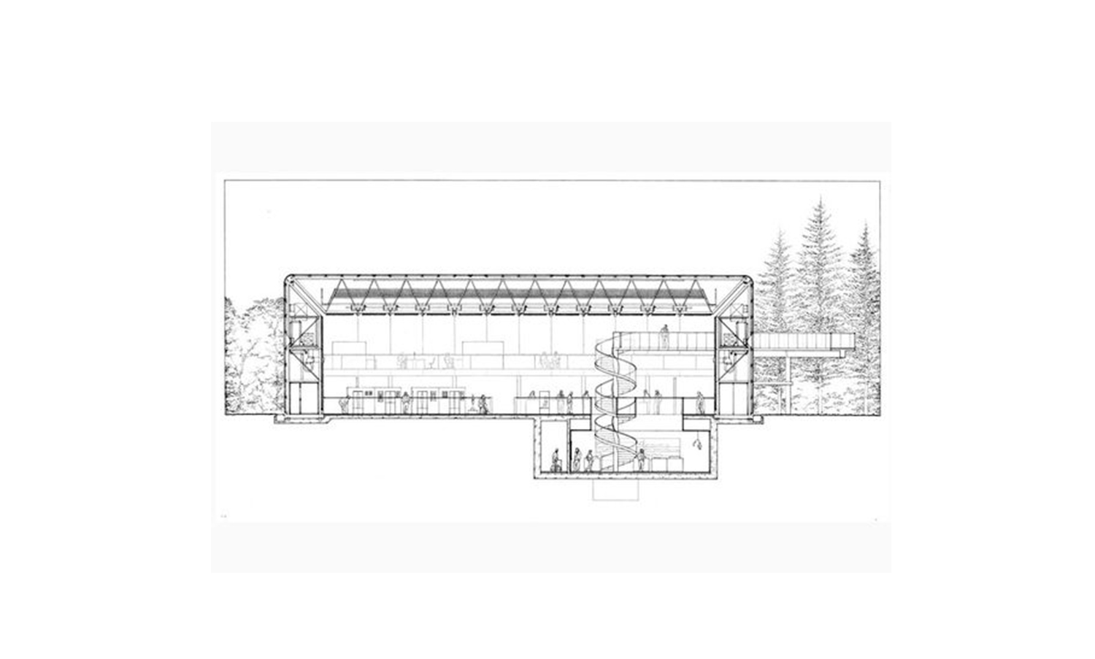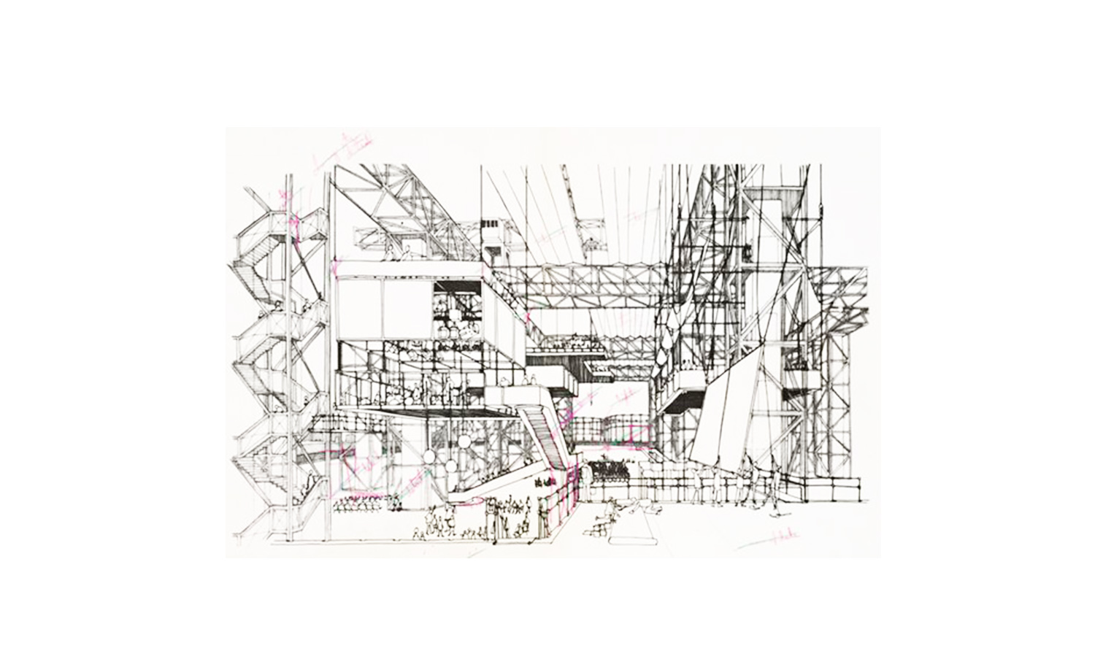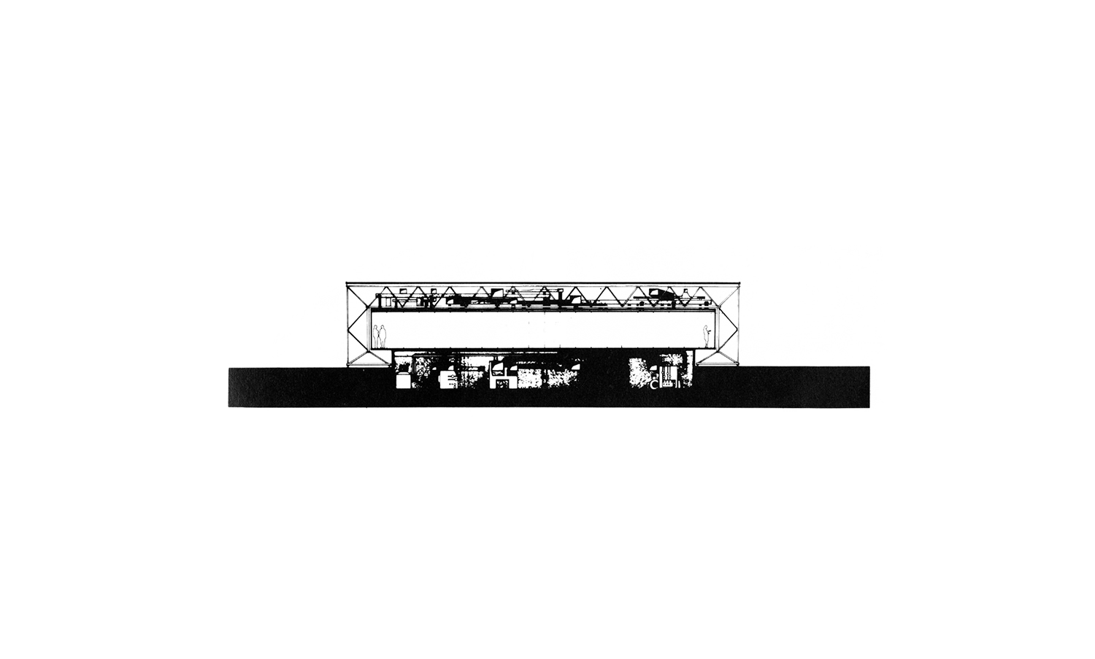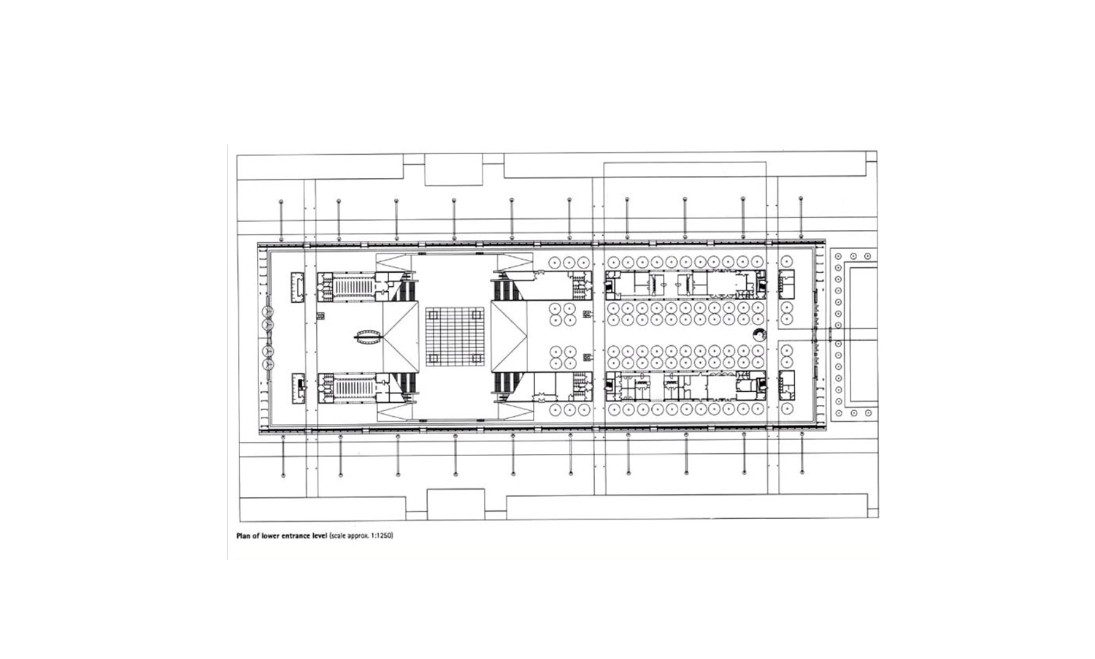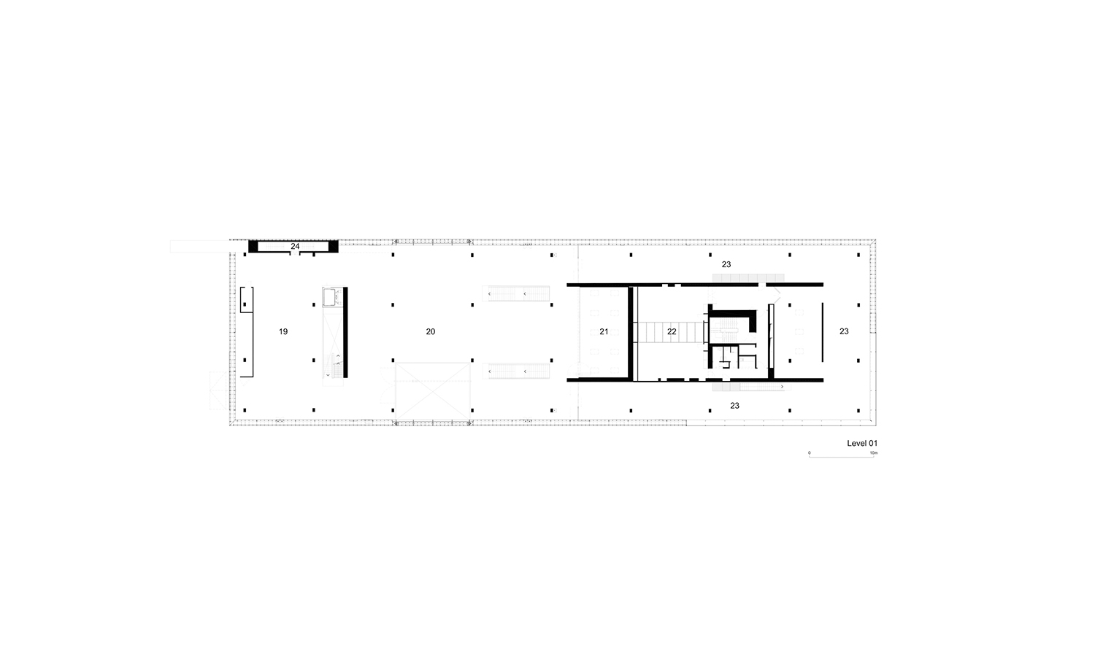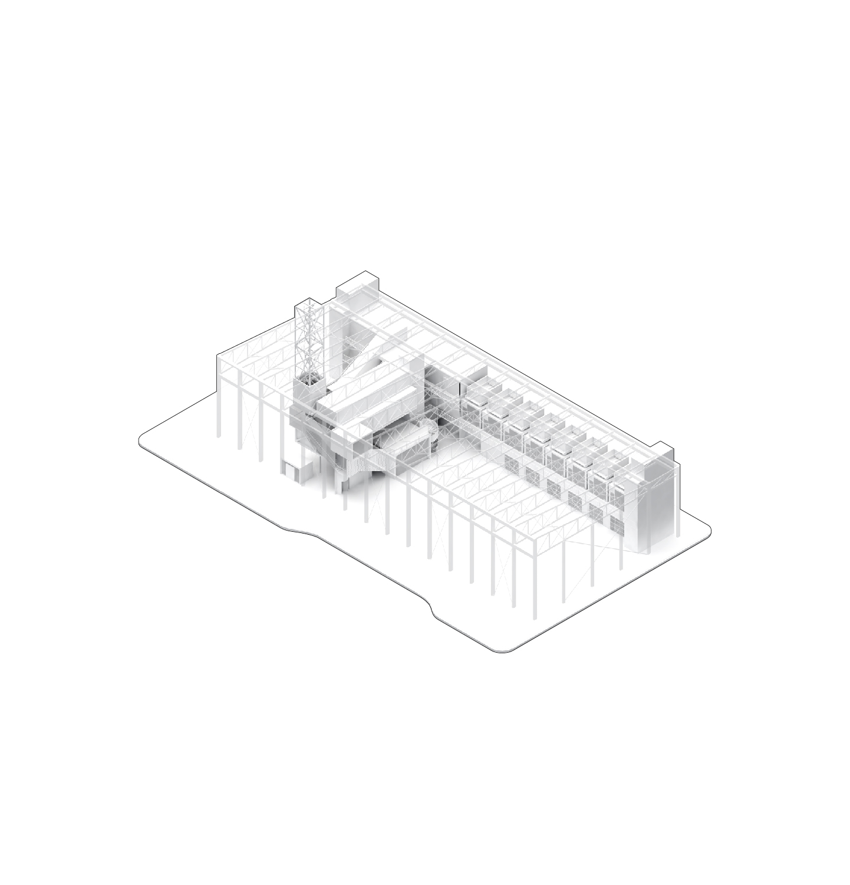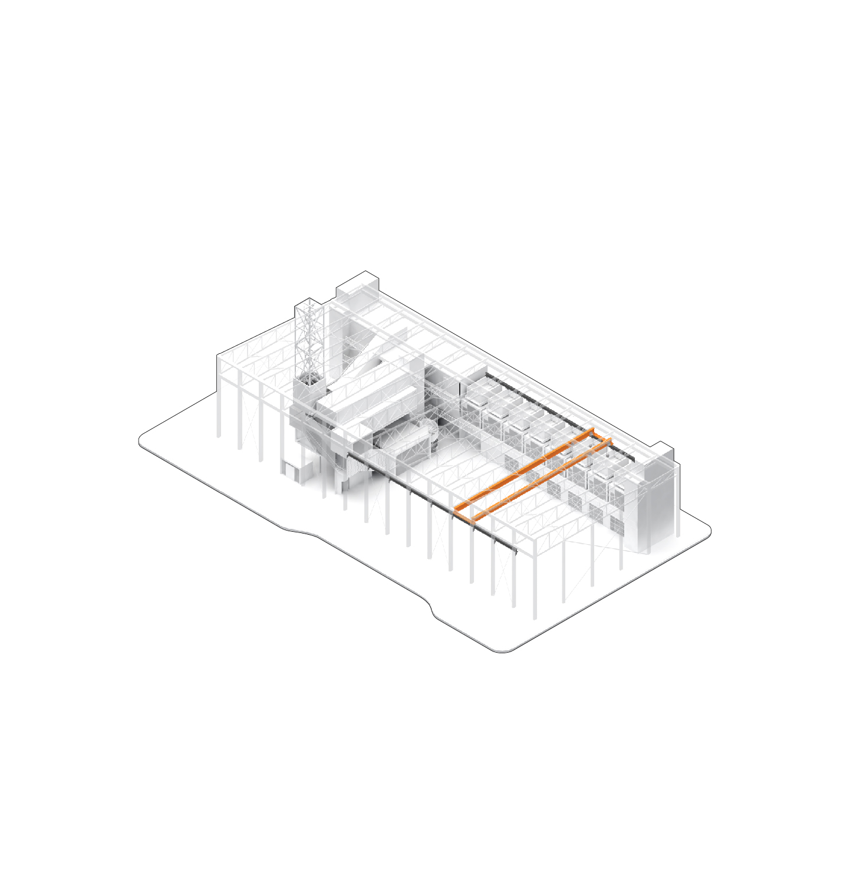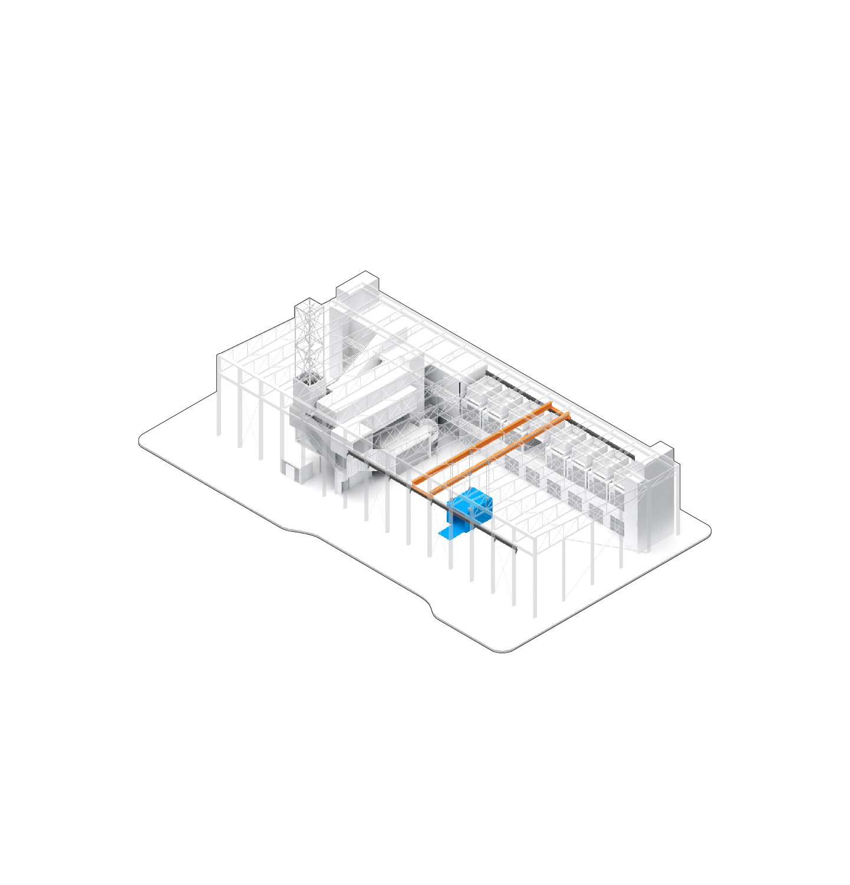THE PLAY | MAKE | LEARN FACTORY
Independent project | Spring 2016
East Liberty, Pittsburgh PA
Project Based Learning Charter School
[Professor Steve Lee with Daniel Colvard]
Awarded Richard M. Gensert Memorial Scholarship
The Richard M. Gensert award is given to "students whose design work expresses sensitive consideration of structural issues and their relationship to architecture"
Awarded Studio Design Commends
//click image to enlarge//
(precedent studies)
This semester long project started with 2 weeks of site analysis in a team of 12. This comprehensive book on East Liberty, PA was produced for reference throughout the semester for individual project development.
The symbol of the factory was a design driver as a building that could be ultimately flexible for future use, incorporate 21 century systems thinking and digital technology, and become a landmark to the community as a symbol of the fusion of work and play through architecture, having a physical and social impact on the community.
This project took risks and questioned the prompt, asking "what does it mean to be a 21st century maker school?" & "how can a building in Pittsburgh speak to a greater architectural dialog while adapting to its community and environment?"
The proposal was influenced by its context, questioning what it could mean to be a maker school in East Liberty, a neighborhood with a diverse fabric of building typologies and currently undergoing such drastic gentrification that it lacks a strong architectural tectonic.
The scale of the project becomes justified when looking at its surrounding context and development. The church is a vertical landmark, the transit center is bringing in more future users, target is adjacent to the site as a big box of generic characteristics and aplhalab is a startup maker space for young professionals.
The proposal develops the entire site with a large factory box of translucent materials that the public realm bleeds into while maintaing security for the school.
The public bleeds into the East end off of main transit path Centre Ave, this commons zone is securely and acoustically separated through the core spaces of reception, balcony and offices from the open free studio.
The building has clean facade skin with entrance canopy and accessible outdoor systems learning roof. It maintains a visual connection to the community while remaining a safe place for the young students. The skin is supported by a regular structure of five subdivided bays to support the crane and pod movement. The core and service storage exist within this structure.
The commons space is on Centre and Broad, the more public street corner that draws users from the transit center and Penn ave. This space can is flexible to be used for the cafeteria, gym or auditorium during school hours or flip to become a reception space for the public at night or a weekend farmers market with the operable panels opening the space up to the street.
There is a service bar of program along the south wall that spans the length of the building housing support spaces for the main program.
The core between the commons and the open studio separates them acoustically, serves a playful circulation to the roof and service catwalks, houses the smaller program components and offers viewing balconies down onto the open spaces. This becomes a folly within the factory box that acts as the architectural playground.
The open studio service bar becomes a wall of stationary project shops with garage doors on the ground level, individual systematic studio meeting pods on the second level and project storage trays on cantilever racks above those. These are deployed down into the studio ground level space with an overhead crane system that with a bridge that moves EW and can carry pods out NS.
This overhead crane system reinforces the factory motif while utilizing the functionality of a kinetic system. The deployable pods and project storage help organize the large studio space. They also offer possibilities for future repurposing of the space.
The outdoor learning is elevated to the rooftop to focus the students towards the buildings systems while creating an open yet safe southern stretch of grass. The vertical axis windmill tower is on the windiest corner of the site storing energy to the battery in the core. The sawtooth skylights allow for northern lighting into the space and southern solar panels collecting energy powering the studio pods when docked on the southern service bar. The skylights also allow for rainwater collection through the troughs.
This unique way of learning for a middle school asks for a unique learning space. The students have a high level of freedom within this large open yet secure box (plan with separation and axis to exits) and can move freely between the studio, into the project resource shops or up onto the viewing balconies or into the studio meeting pods while the teachers maintain a visual connection from balconies or the core rooms.
1/8" facade, roof & structure model
1/8" core study model
1/16" massing site model
